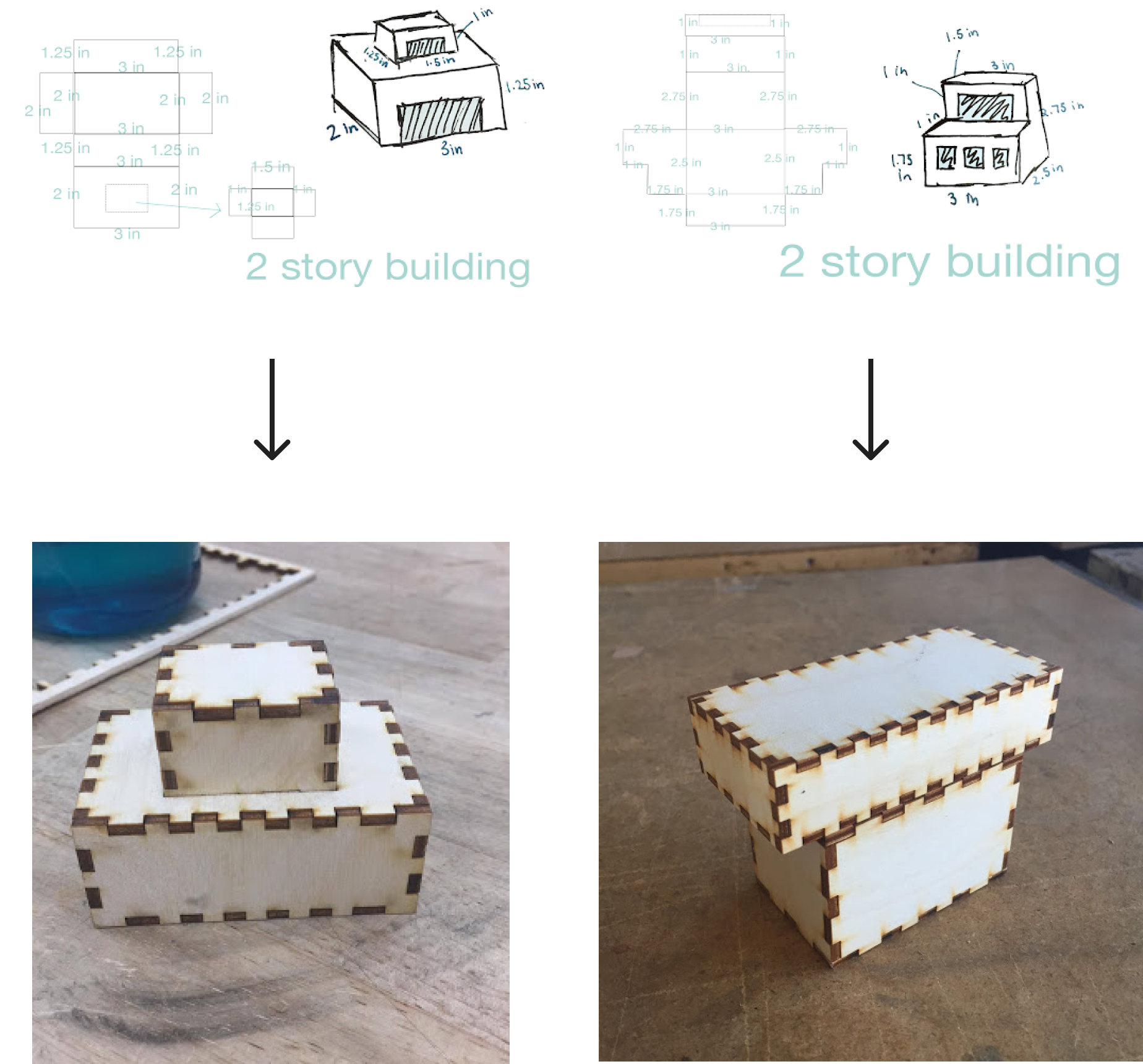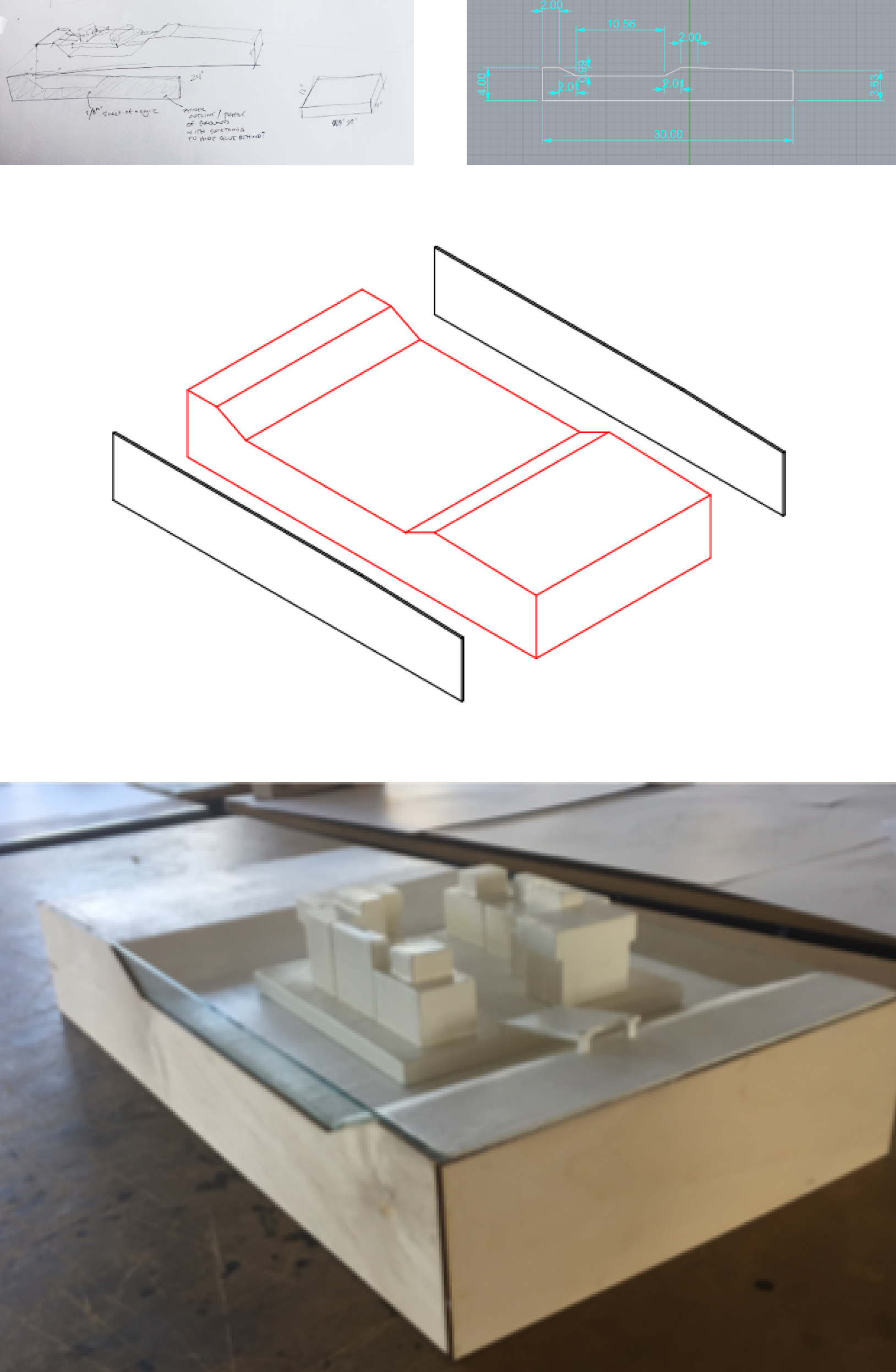

Project Lead

Material Analysis

Material Analysis

User Research

User Research

Professor, Landscape Architecture

PhD Candidate, Landscape Architecture
To mitigate the increasing risk that rising sea levels pose to developed infrastructure along coastal regions, we reimagined floating houses and community blocks within the Bay Area by modeling a 3D structure of a sustainable community.
Resilient by Design is a collaborative research and design project that brings designers and experts together to develop innovative solutions to climate change issues. Professor Kristina Hill specializes in urban ecology in relation to architectural design and social justice. Nate Kauffman is a PhD candidate studying landscape architecture and environmental planning.
Rising sea levels pose a threat to developed infrastructure along coastal regions, especially in the Bay Area. As ocean levels rise, the risk of homes, roadways, and other structures flooding increases. Using Professor Hill’s pre-existing research, we were able to amass data through existing models of floating houses already implemented throughout the world.

who reside in homes around sea level and near the coastline



We created a three-dimensional architectural model of a floating community block to illustrate streamlined and functional individual residences and a liveable community layout, while showing the block’s interaction with a water-filled landform.


We began by researching existing floating communities to determine the architectural requirements of a floating residential structure, taking inspiration from similar structures in Ijburg, Netherlands. Combining that inspiration with our own ideas for a functional and comfortable home layout, we sketched designs for two-story homes.
After visualizing a two-dimensional unfolded layout, we created initial prototypes out of cardboard and aluminum foil. Once we tested the efficacy of our 3D designs, we created a higher-fidelity prototype by laser cutting each individual home design from plywood. These structures served as our models for houses.



Our goal was to create a housing layout that reflected a community rather than just individual homes. We tested various
configurations of the laser-cut structures we had created to determine the best possible community arrangement.
For each layout, we gathered user feedback from Bay Area residents about its potential liveability to gain more insight
into how individuals might interact within each community design.
Based on our feedback analysis, we ultimately chose a layout with houses arranged around the edges of the block, with a common area in the center of the arrangement. This formation allows for a more protected and cohesive community feel, with space for a public area such as a community center or park.



After deciding on the layout for the houses, we created a model for the entire system. Our purpose was to create a
higher-fidelity model of what the community would look like and how it would interact with a live body of water.
For our final version, we 3D-printed the houses and block. The landform itself was created out of foam and supported by
an outer layer of plywood. A buoyancy calculator was used ensure dimension. All pieces were coated in waterproof gesso
so that the floating ability of the block could be tested with a secluded body of water that can persist without
eutrophication.
For this model, we decided to create a version in which the houses themselves do not float separately, but rather sit on a block that supports the whole community. This allows for the block configurations to be easily rearranged as more research and usability testing is conducted.
