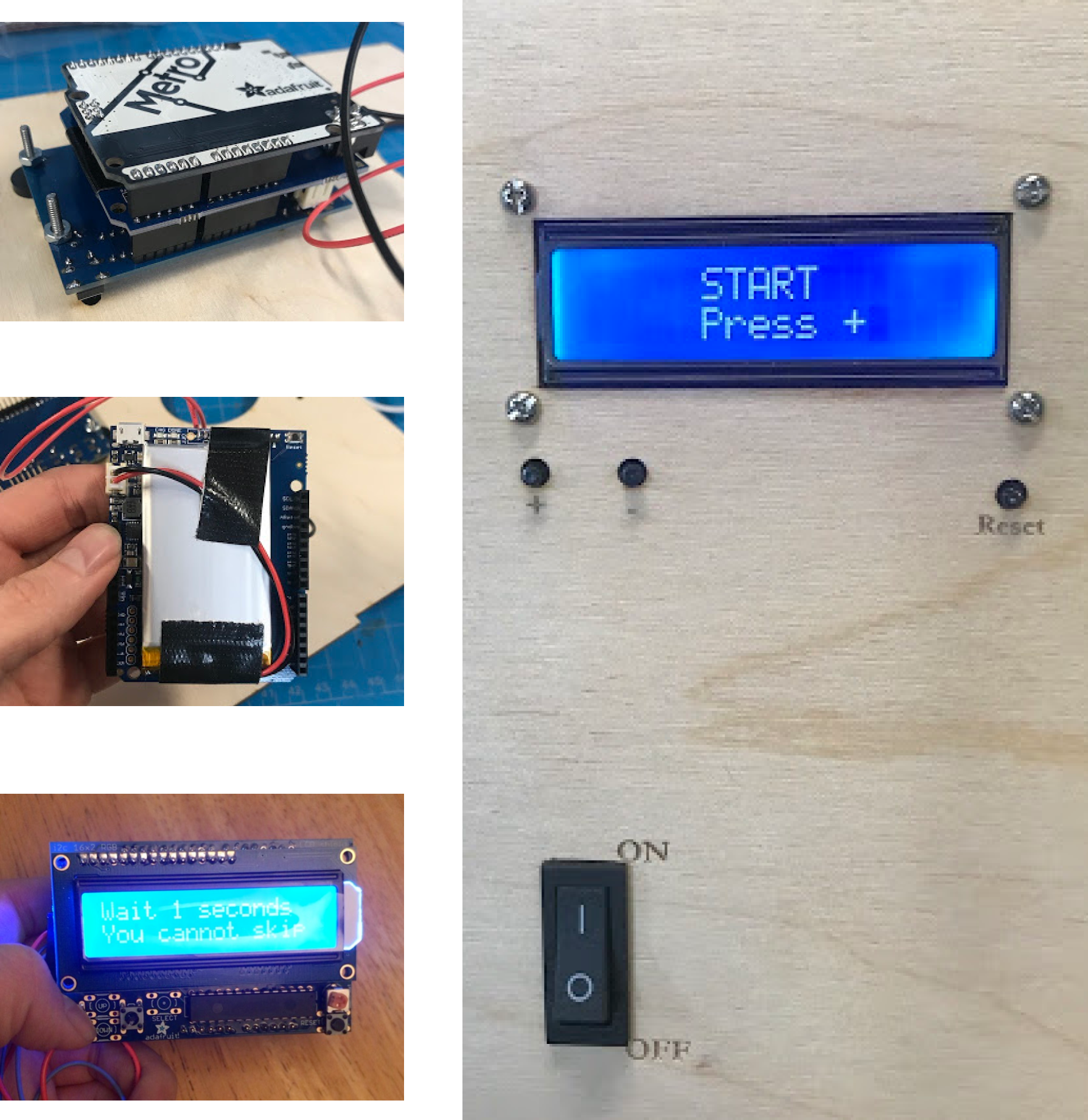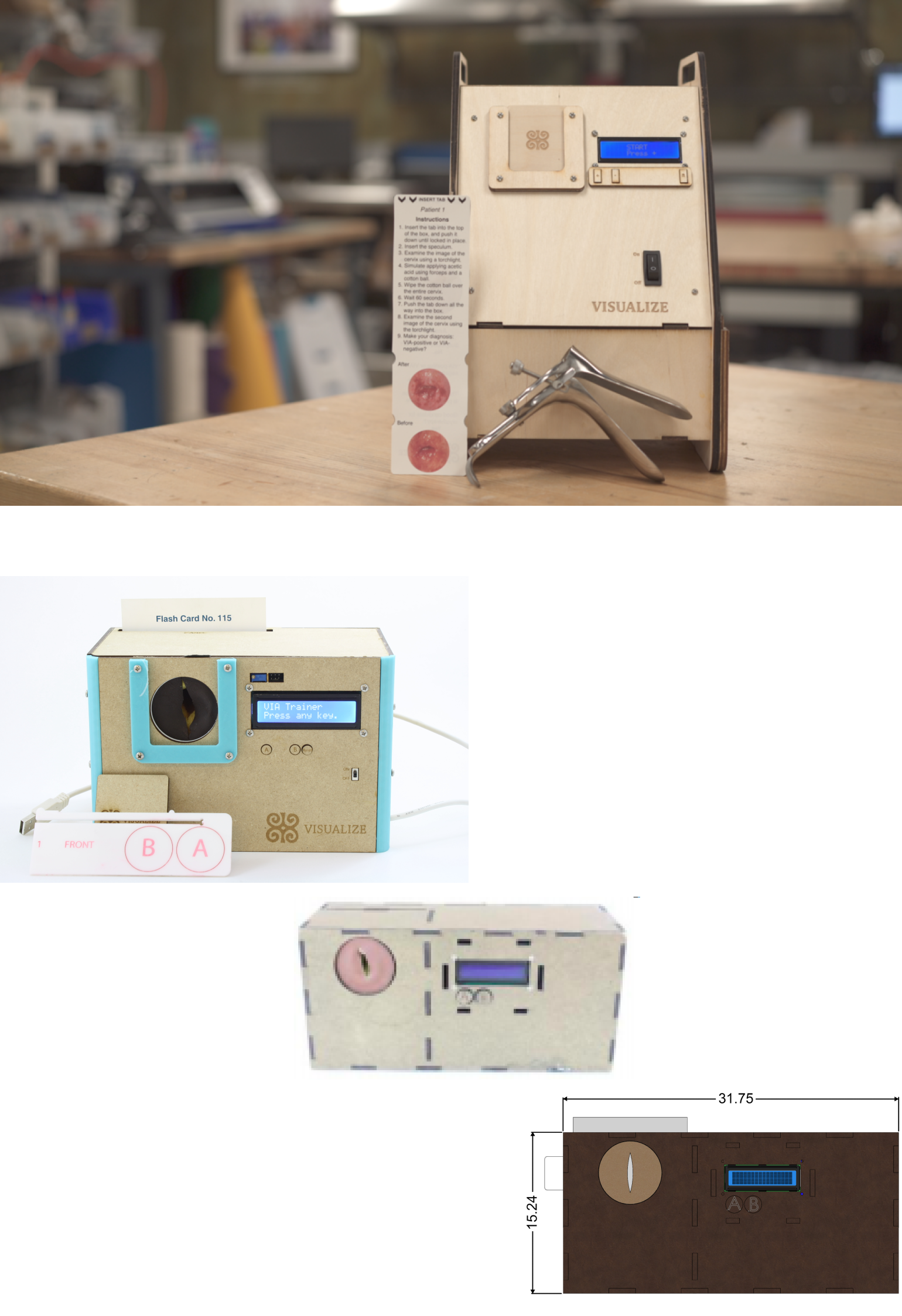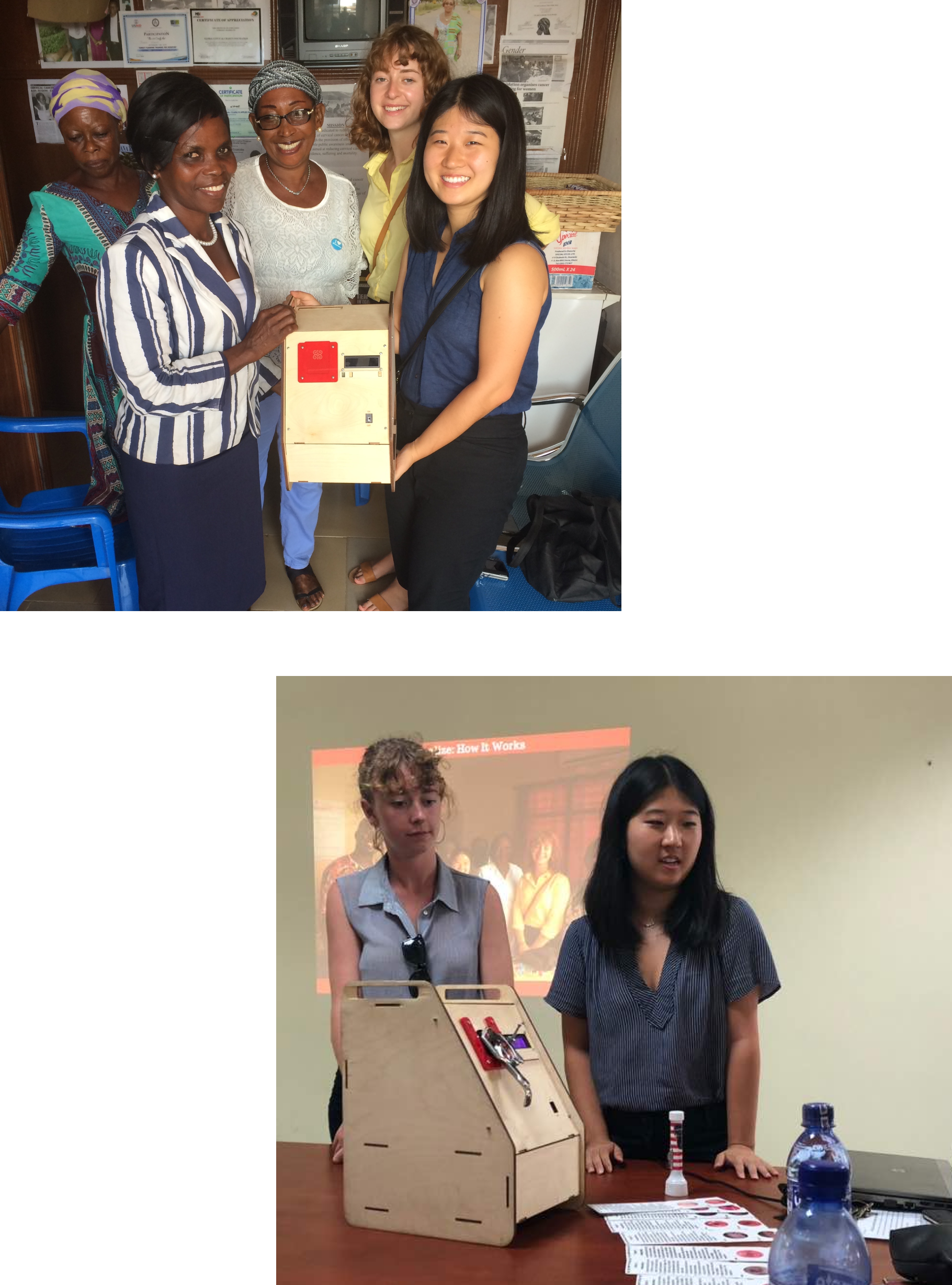

Project Lead

Material Analysis

Hardware

UX Design

User Research

Electrical Engineering

UX Design

Co-Founder of Visualize

Co-Founder of Visualize
Our objective was to advance the early prototype of a medical training device that assists Ghanaian midwives in learning how to screen for cervical cancer using VIA. We streamlined the physical device design and learning experience by improving usability and making a more intuitive user experience, implementing changes based on analysis of user feedback from Ghanaian midwives.
Visualize is a non-profit organization founded in 2013 by Julia Kramer, a Mechanical Engineering PhD candidate, and Maria Young, a current MD candidate. The result of five years of on-the-ground needfinding and research in Ghana, Visualize is dedicated to empowering and supporting Ghanaian midwives in their educational journey to learn how to screen for cervical cancer using visual inspection with acetic acid (VIA), a lower-cost and more accessible alternative to the Pap smear.
Over 300,000 women die from cervical cancer each year, and 90% of cases occur in low and lower-middle income countries. Preventative screening can significantly reduce this mortality rate, since most cervical cancer cases detected early are easily treatable. However, many low to middle income countries lack the infrastructure or resources for traditional screening.

in urban and rural areas, with varied access to resources




Over the course of two years, we transformed an early-stage prototype into a streamlined, user-validated model with wooden laser-cut housing, an anatomically accurate modeled cervical cavity, an Arduino-run electronic interface for real-time interaction by midwives, and a durable instructional tab set that interacts with the device and presents various VIA cases for Ghanaian midwives to learn from.


We began by researching existing floating communities to determine the architectural requirements of a floating residential structure, taking inspiration from similar structures in Ijburg, Netherlands. Combining that inspiration with our own ideas for a functional and comfortable home layout, we sketched designs for two-story homes.
After visualizing a two-dimensional unfolded layout, we created initial prototypes out of cardboard and aluminum foil. Once we tested the efficacy of our 3D designs, we created a higher-fidelity prototype by laser cutting each individual home design from plywood. These structures served as our models for houses.
After visualizing a two-dimensional unfolded layout, we created initial prototypes out of cardboard and aluminum foil. Once we tested the efficacy of our 3D designs, we created a higher-fidelity prototype by laser cutting each individual home design from plywood. These structures served as our models for houses.


Our goal was to create a housing layout that reflected a community rather than just individual homes. We tested various
configurations of the laser-cut structures we had created to determine the best possible community arrangement.
For each layout, we gathered user feedback from Bay Area residents about its potential liveability to gain more insight
into how individuals might interact within each community design.
Based on our feedback analysis, we ultimately chose a layout with houses arranged around the edges of the block, with a common area in the center of the arrangement. This formation allows for a more protected and cohesive community feel, with space for a public area such as a community center or park.



After deciding on the layout for the houses, we created a model for the entire system. Our purpose was to create a higher-fidelity model of what the community would look like and how it would interact with a live body of water.
After deciding on the layout for the houses, we created a model for the entire system. Our purpose was to create a higher-fidelity model of what the community would look like and how it would interact with a live body of water.
For this model, we decided to create a version in which the houses themselves do not float separately, but rather sit on a block that supports the whole community. This allows for the block configurations to be easily rearranged as more research and usability testing is conducted.
For this model, we decided to create a version in which the houses themselves do not float separately, but rather sit on a block that supports the whole community. This allows for the block configurations to be easily rearranged as more research and usability testing is conducted.



Our goal was to create a housing layout that reflected a community rather than just individual homes. We tested various
configurations of the laser-cut structures we had created to determine the best possible community arrangement.
For each layout, we gathered user feedback from Bay Area residents about its potential liveability to gain more insight
into how individuals might interact within each community design.
Based on our feedback analysis, we ultimately chose a layout with houses arranged around the edges of the block, with a common area in the center of the arrangement. This formation allows for a more protected and cohesive community feel, with space for a public area such as a community center or park.
